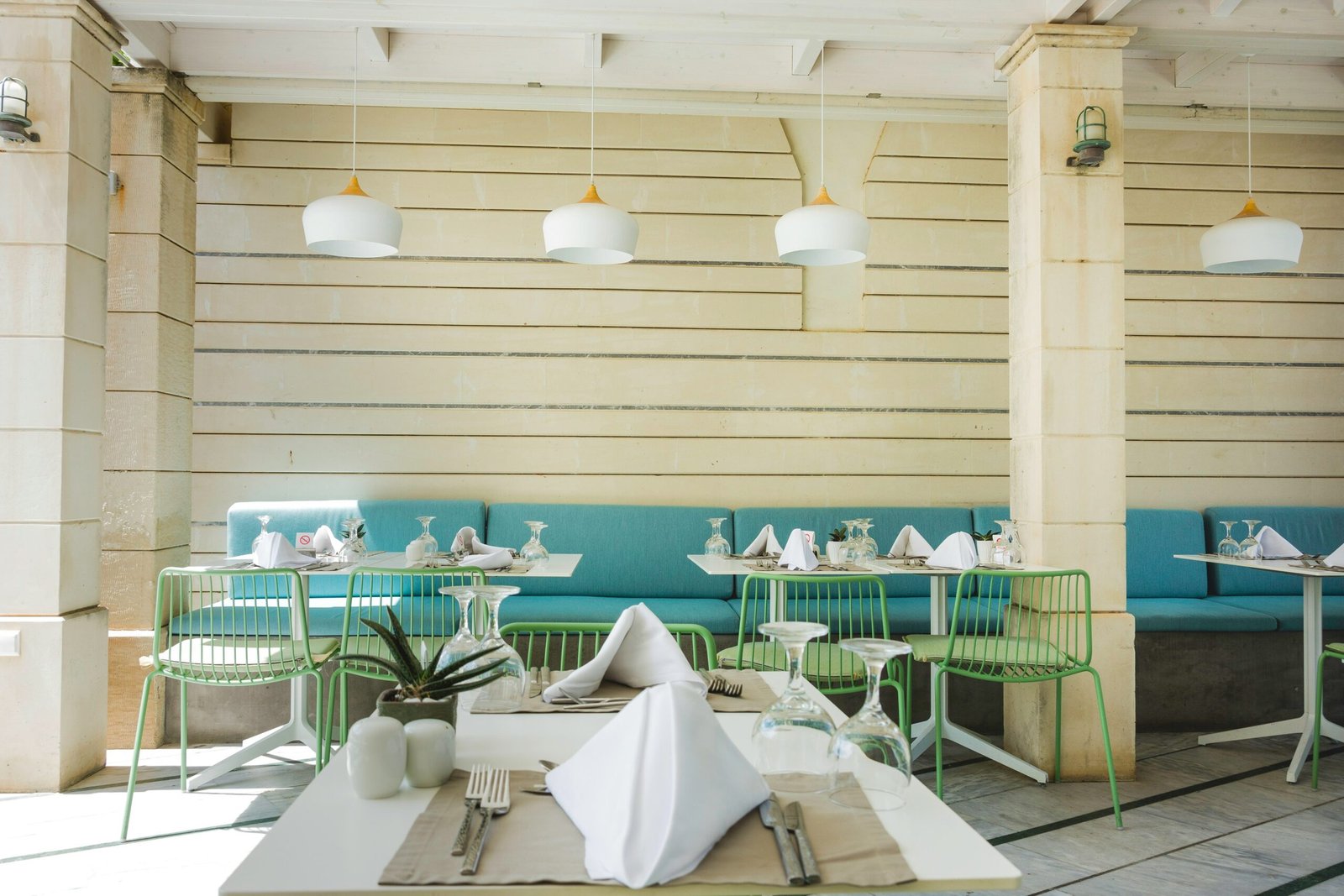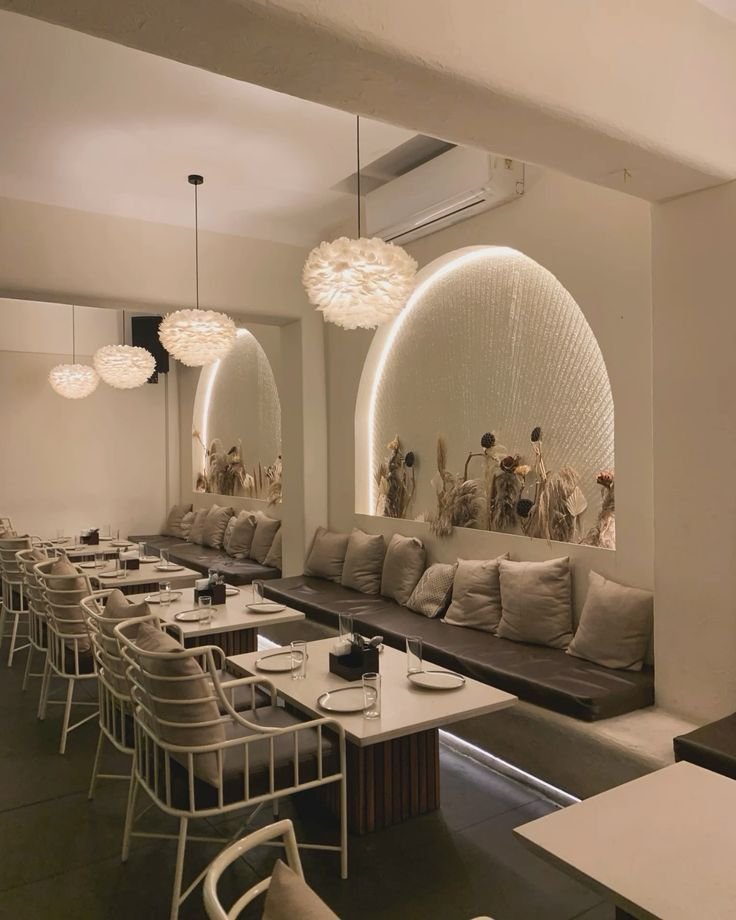
Understanding the Importance of a Floor Plan
A well-thought-out restaurant floor plan is crucial for any establishment aiming to maximize efficiency and enhance customer experience. The design of the restaurant’s interior spaces significantly affects both the flow of service and the overall ambiance. A strategically arranged floor plan not only supports staff movements but also promotes a welcoming environment for diners.
Key Elements of a Successful Floor Plan
When creating a restaurant floor plan, several key elements must be considered. First, the layout should include dining areas, service stations, and restrooms, all of which need to be accessible without disrupting the dining experience. Adequate spacing between tables ensures comfort, while positioning the kitchen within a reasonable distance from the dining area enhances service speed. Additionally, incorporating flexible spaces for both small and large groups can help accommodate varying customer needs.
Optimizing the Flow of Service
An effective restaurant floor plan promotes a smooth workflow for staff, from chefs to waiters. By strategically placing the kitchen in close proximity to the dining area, you can reduce the distance staff must travel to serve food. Furthermore, considering traffic patterns within the restaurant is essential; clear pathways for both customers and staff minimize congestion and create a more enjoyable atmosphere.
In conclusion, investing time in developing an optimal restaurant floor plan is fundamental to enhancing operational efficiency and guest satisfaction. A successful layout strikes a balance between function and aesthetics, ultimately contributing to the success of the business.

